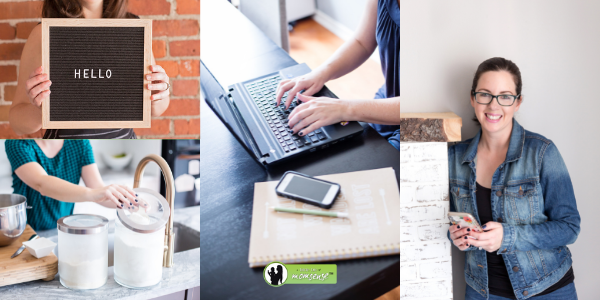Are you ready? Ready to see what Meredith has in mind for our Kitchen/Living room/Dining room?
The reason we are designing all three is because as you may remember from our house lay out, it’s an open concept area. There was no way to rip out the cupboards and have this amazing looking kitchen into a dining room and living room that just didn’t fit. Paint will extend most of the walls on the main floor and the look and feel will carry throughout.
Are you ready? As you can imagine we have been blown away and are beyond excited.
The pieces in the idea boards aren’t all finalized – some are (for example, I think that amazing chandelier and small fabric sample will be our drapes. I know right? Love it).
But these pictures will give you a real idea of the look we are going for. Eventually I’ll be able to share the colours of the island and the cabinets which I love so much and the island is going to be like a piece of furniture. YAY!
Colour scheme: Greys, blacks, whites, accented with yellow.
Source: meredithheron.com via Rebecca on Pinterest
Source: meredithheron.com via Rebecca on Pinterest
Source: meredithheron.com via Rebecca on Pinterest




