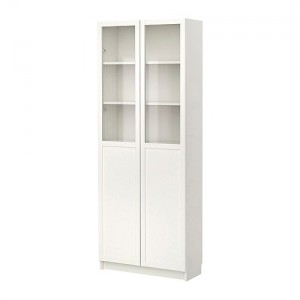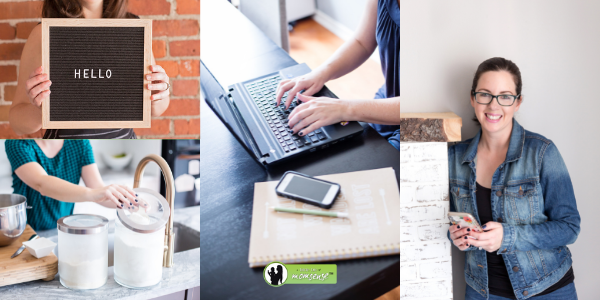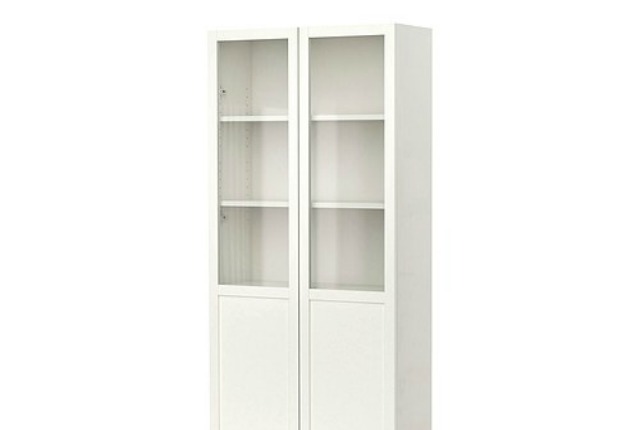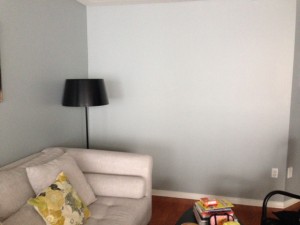In our continued efforts to make our smallish home seem bigger, we are turning our efforts to our living room; specifically, a wall in the living room.
Our kitchen, dining and living room is all open concept. When we renovated the kitchen, we also updated all of the furniture on the main floor and repainted. It’s been fantastic. Some of my friends call it a ‘grown up’ house. There are signs that kids live here, trust me, but the furniture isn’t something I would have picked when the kids were younger.
We have one wall in the open concept that is shorter and puts an end to the living room area. We’ve decided that we need to do bookshelves in that space. We will try to make them mimic what built-ins would look like and they would serve multiple purposes. The open shelves would host our good books (we have a wall of shelves currently housing many books) and a couple shelves will have doors in order to hide craft items and my office items.
I don’t have an official office, but the dining room table is where I set up my laptop. I need a better place to organize paper work.
We are turning to IKEA and the Billy shelving system in order to set this up for what is hopefully going to be minimal cost.

*Image: Ikea Canada
(note: See the Pin with the orchid on the table? That’s what I’m leaning towards for now. Three sets of those, with doors on all the bottoms, or just doors on the outer two.)
Here are some examples of what we are setting out to do. It will be nice to have more storage!




2 comments